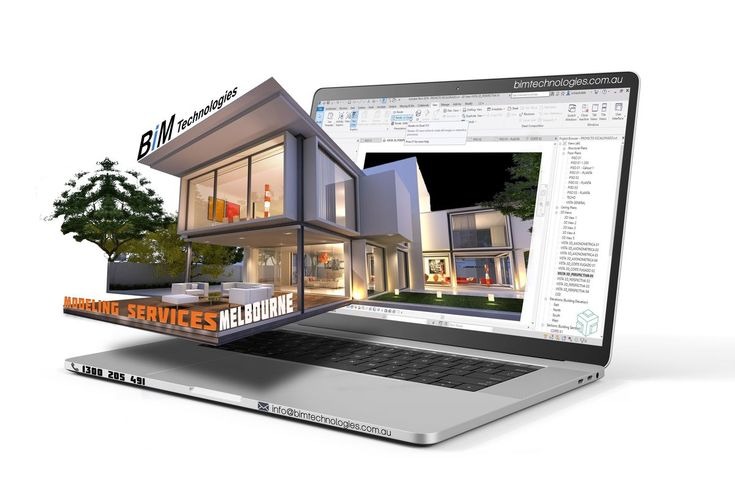Interior design
1. Site visit the construction project Before coming up with the design concept and interior construction for the house, surveying the actual condition of the project will help the architect grasp the advantages and disadvantages of the spaces. Our engineer will measure the house's overall space, draw concepts, and offer cost estimates for future implementation. This is one of the jobs that requires the performer to have many years of experience and a deep level of expertise. A thorough understanding of the structural system of the house such as concrete quality and interior layout is guaranteed. The usage is quite complicated so the homeowner will not be able to grasp it. After completing the survey of the project, DAIHA's design team will discuss with the homeowner to understand their preferences, actual wishes, and budget for the interior.
2. Develop concepts and decide on 3D illustrations. After the site visited the actual condition of the project and understanding the homeowner's preferences, the team of architects began to come up with ideas and carefully research the interior arrangement to ensure both aesthetics and functionality. Used for rooms, thereby providing detailed 3D perspective drawings for the homeowner to refer to. Normally we will give the homeowner 3 - 5 3D interior design drawings to choose from to find one that suits their requirements. After finalizing the 3D drawing, we will continue to create 2D interior design drawings for the homeowner. In this step, the homeowner can initially grasp interior finishing techniques, electrical and water diagrams for the house, and arrange furniture in living rooms.
3. Carry out interior construction according to drawings after the homeowner has agreed on the 3D and 2D design drawings, our team of workers will carry out interior construction according to the drawing requirements. Normally, the construction process according to the drawings will be divided into 2 stages: rough construction of the house, and furniture installation. During this process, the homeowner needs to coordinate with DAIHA staff to closely monitor the construction process to ensure all work is carried out according to requirements, as well as ensure project quality.
- Rough construction: this is the process of performing work related to the structure of the house. To do this, a team of highly skilled and experienced workers is required. The work involved in the rough phase will include the following: dismantling, reinstalling electricity and water lines, tiling or floor tiling, wall tiling, installing room dividers, ceiling construction plaster…. The time to carry out this phase of construction will take about 1 month - 3 months depending on the level of work as well as the scale of the project. During this period, the homeowner needs to listen to the instructions and advice of the construction unit to ensure the project has the best quality and does not affect the structure of the house.
- Interior finishing: this part is the final step in decorating and beautifying your home. At this stage, the homeowner can choose colors, patterns as well as furniture styles to suit their preferences. However, to ensure construction time and furniture costs, the design team will also advise on choosing materials for furniture and how to use paint colors to help homeowners save the maximum amount of cost.
4. Acceptance, cleaning, and handover of the project. Acceptance of the entire project is the final step of the interior construction phase. Before handing over the house to the homeowner, the team of workers will clean the entire project to return the premises clean.
Contact Information:
- Address: Lexington Building, Block D 02.07, 67 Mai Chi Tho, An Phu Ward, District 2, City. Ho Chi Minh, Vietnam
- Phone: (028) 22539166~266
- Email: info@daihacons.com
- Website: www.daihacons.com


.jpg)

.jpg)